$2,295,000
Available - For Sale
Listing ID: C12038456
597 Woburn Aven , Toronto, M5M 1M2, Toronto
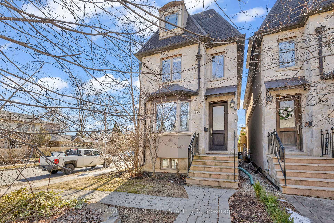
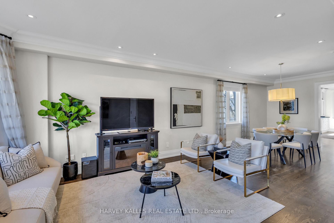
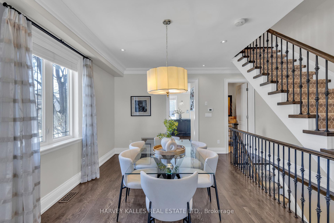
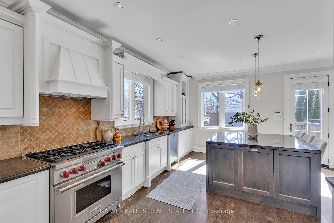
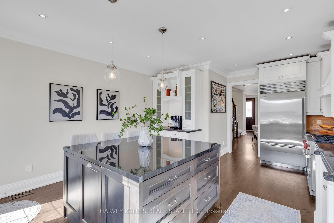
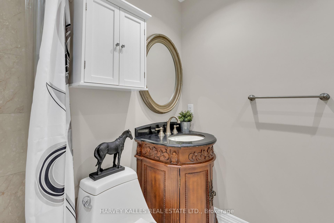
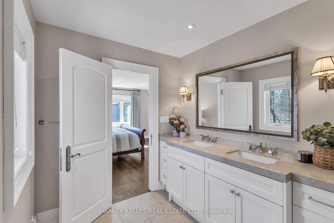
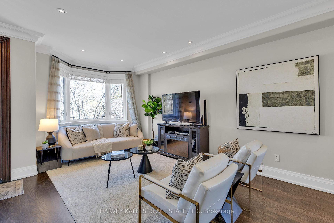
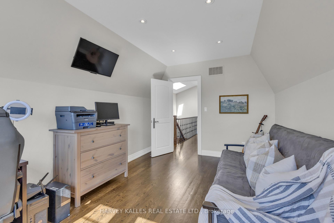
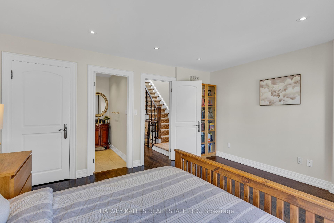
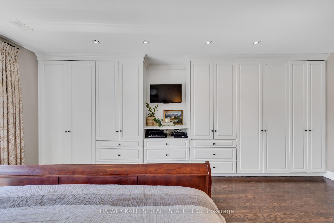
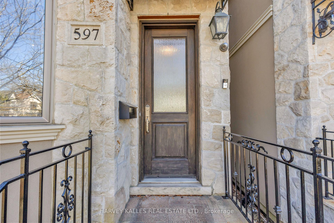
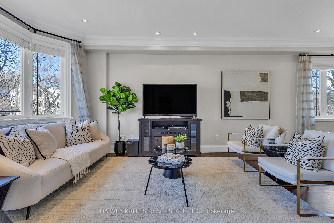
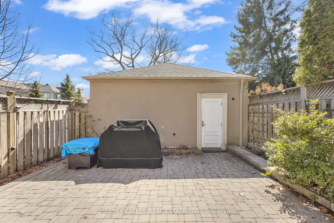
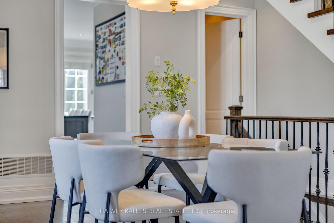
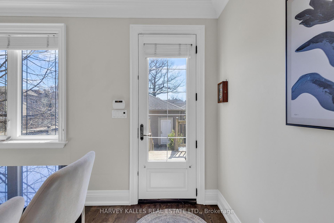
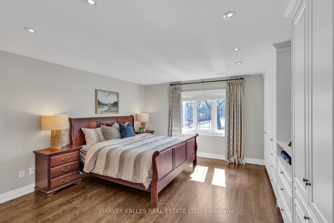
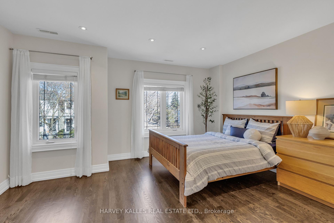
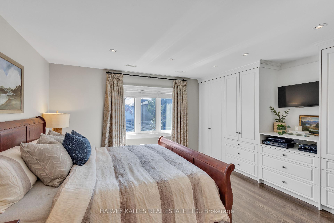
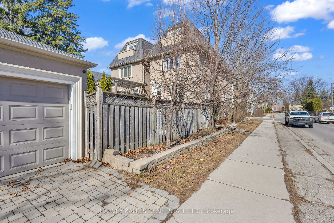
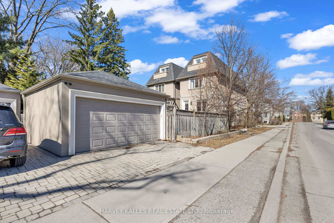
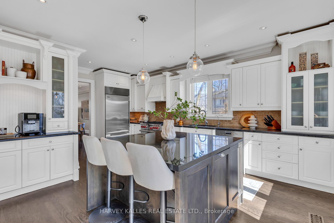
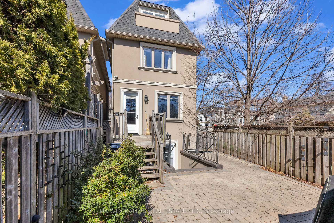
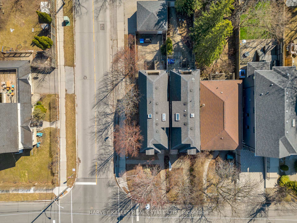
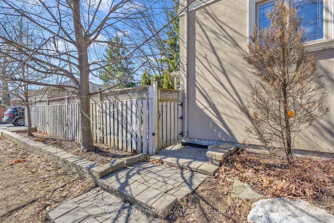
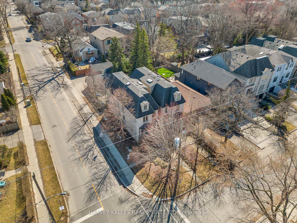
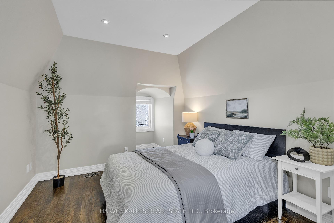
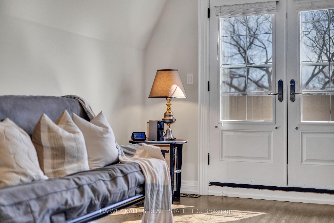
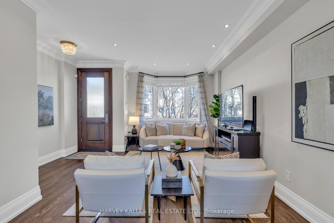
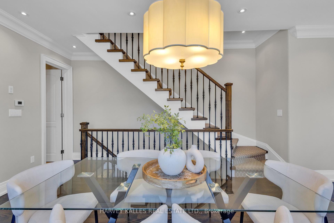
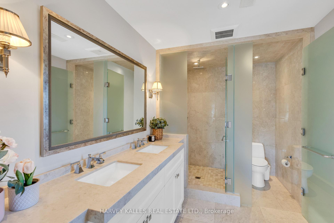
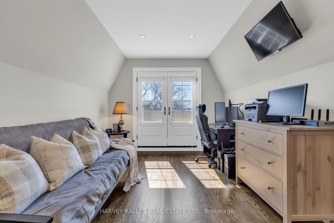
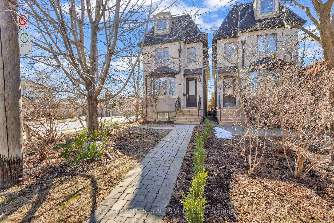
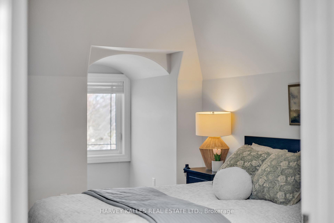
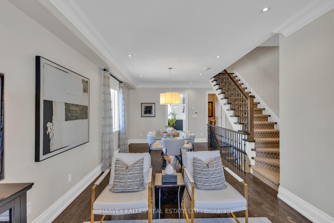
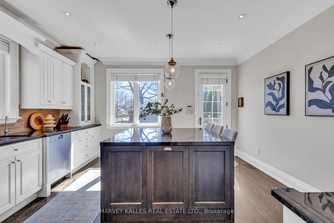
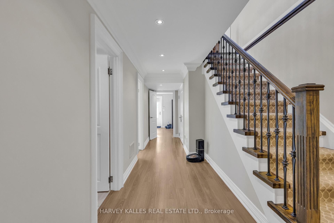
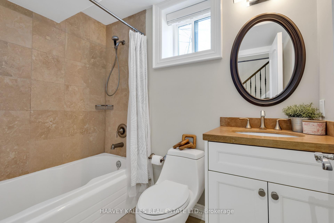
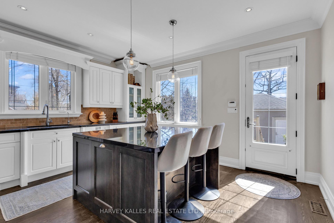
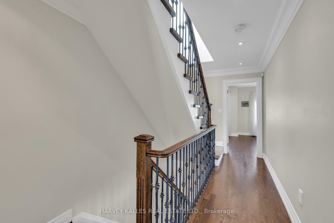
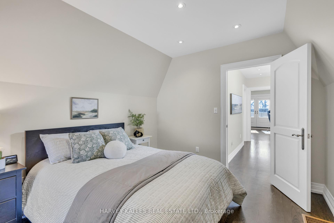
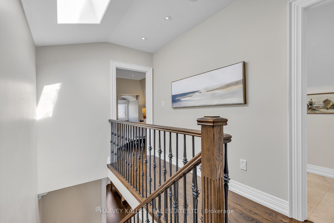
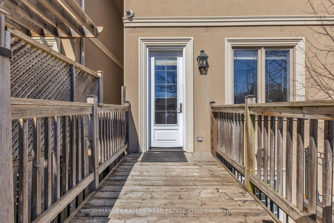
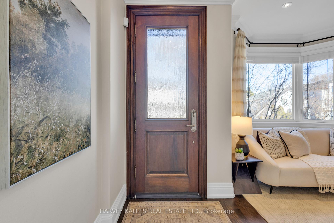
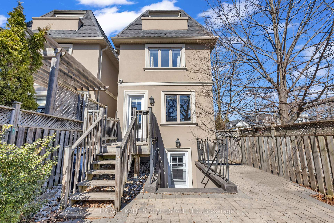
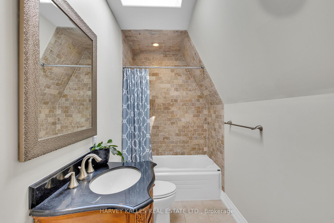
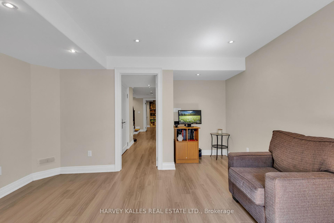
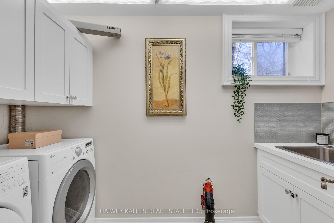
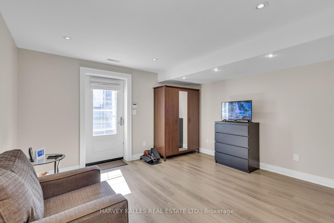
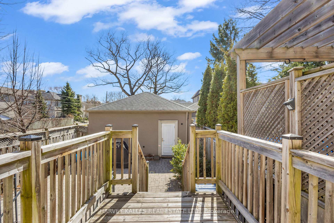


















































| Sitting Pretty In Prestigious Bedford Park, This Custom-Built Stunner Offers Three Stories Of Refined Beauty On A Sun-Drenched, South-Facing Lot Surrounded By Mature Trees. Featuring 4 Bedrooms And 5 Bathrooms, This Thoughtfully Designed Home Combines Comfort, Style, And Functionality For The Whole Family. The Main Floor Boasts Gleaming Hardwood Floors, A Stunning Chefs Kitchen With Beveled-Edge Countertops, A Wolf Range, A Sub-Zero Fridge, And An Airy, Open-Concept Design With Abundant Natural Light. Upstairs, The Second Floor Includes Two Spacious Bedrooms With En-Suites, Including A Luxurious Primary Retreat With Custom Built-Ins And A Spa-Like En-Suite With Double Vanities. The Third Floor Provides Two Additional Bedrooms And A Full Bath, Perfect For Larger Families. The Lower Level Features A Full Nanny Or In-Law Suite With A Separate Entrance, Bedroom, Full Bath, Living Area, And Walkout. A Fenced-In, Low-Maintenance Backyard, A Double Car Garage, And A Private Driveway With Parking For Three Add To The Convenience. Located In One Of Toronto's Most Family-Friendly, Walkable Neighbourhoods, This Home Offers Access To Top Public And Private Schools, Including Ledbury Park, Havergal, UCC, TFS, And St. Clements. A Rare Opportunity To Own A Turnkey, Custom-Built Home In An A+ Location - Dont Miss This One. |
| Price | $2,295,000 |
| Taxes: | $10786.56 |
| Occupancy: | Owner |
| Address: | 597 Woburn Aven , Toronto, M5M 1M2, Toronto |
| Directions/Cross Streets: | Avenue and Lawrence Ave W |
| Rooms: | 7 |
| Rooms +: | 2 |
| Bedrooms: | 4 |
| Bedrooms +: | 1 |
| Family Room: | F |
| Basement: | Finished, Walk-Up |
| Level/Floor | Room | Length(ft) | Width(ft) | Descriptions | |
| Room 1 | Main | Living Ro | 15.32 | 15.02 | Hardwood Floor, Bay Window, Pot Lights |
| Room 2 | Main | Dining Ro | 15.32 | 16.43 | Hardwood Floor, Picture Window, Pot Lights |
| Room 3 | Main | Kitchen | 15.32 | 19.52 | Granite Counters, Centre Island, Walk-Out |
| Room 4 | Second | Primary B | 15.32 | 20.3 | B/I Closet, Ensuite Bath, Picture Window |
| Room 5 | Second | Bedroom 2 | 15.32 | 12.76 | Ensuite Bath, Picture Window, Closet |
| Room 6 | Third | Bedroom 3 | 10.86 | 15.51 | Juliette Balcony, Hardwood Floor, Pot Lights |
| Room 7 | Third | Bedroom 4 | 10.86 | 16.1 | Hardwood Floor, Picture Window, Pot Lights |
| Room 8 | Lower | Family Ro | 14.33 | 15.42 | Pot Lights, Walk-Up, Laminate |
| Room 9 | Lower | Laundry | 5.02 | 10.92 | Laundry Sink, Above Grade Window, Tile Floor |
| Washroom Type | No. of Pieces | Level |
| Washroom Type 1 | 2 | Main |
| Washroom Type 2 | 5 | Second |
| Washroom Type 3 | 4 | Second |
| Washroom Type 4 | 4 | Third |
| Washroom Type 5 | 4 | Lower |
| Total Area: | 0.00 |
| Property Type: | Detached |
| Style: | 3-Storey |
| Exterior: | Stone, Stucco (Plaster) |
| Garage Type: | Detached |
| (Parking/)Drive: | Private |
| Drive Parking Spaces: | 2 |
| Park #1 | |
| Parking Type: | Private |
| Park #2 | |
| Parking Type: | Private |
| Pool: | None |
| Property Features: | Fenced Yard, Park |
| CAC Included: | N |
| Water Included: | N |
| Cabel TV Included: | N |
| Common Elements Included: | N |
| Heat Included: | N |
| Parking Included: | N |
| Condo Tax Included: | N |
| Building Insurance Included: | N |
| Fireplace/Stove: | N |
| Heat Type: | Forced Air |
| Central Air Conditioning: | Central Air |
| Central Vac: | N |
| Laundry Level: | Syste |
| Ensuite Laundry: | F |
| Sewers: | Sewer |
$
%
Years
This calculator is for demonstration purposes only. Always consult a professional
financial advisor before making personal financial decisions.
| Although the information displayed is believed to be accurate, no warranties or representations are made of any kind. |
| HARVEY KALLES REAL ESTATE LTD. |
- Listing -1 of 0
|
|

Mona Mavi
Broker
Dir:
416-217-1717
Bus:
416-217-1717
| Book Showing | Email a Friend |
Jump To:
At a Glance:
| Type: | Freehold - Detached |
| Area: | Toronto |
| Municipality: | Toronto C04 |
| Neighbourhood: | Bedford Park-Nortown |
| Style: | 3-Storey |
| Lot Size: | x 122.10(Feet) |
| Approximate Age: | |
| Tax: | $10,786.56 |
| Maintenance Fee: | $0 |
| Beds: | 4+1 |
| Baths: | 5 |
| Garage: | 0 |
| Fireplace: | N |
| Air Conditioning: | |
| Pool: | None |
Locatin Map:
Payment Calculator:

Listing added to your favorite list
Looking for resale homes?

By agreeing to Terms of Use, you will have ability to search up to 310222 listings and access to richer information than found on REALTOR.ca through my website.

