$729,900
Available - For Sale
Listing ID: C12018954
650 Sheppard Ave East , Unit 507, Toronto, M2K 3E4, Ontario
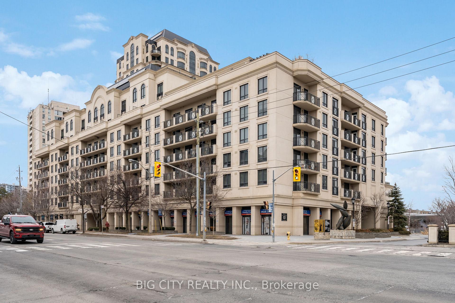
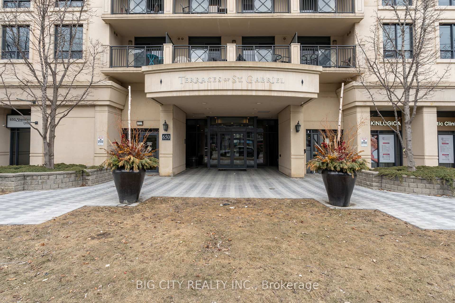

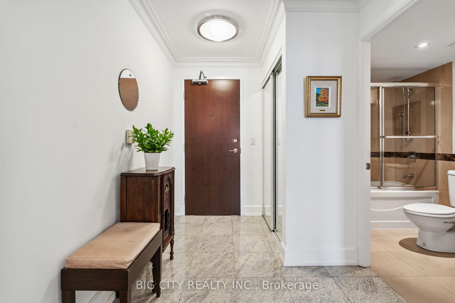
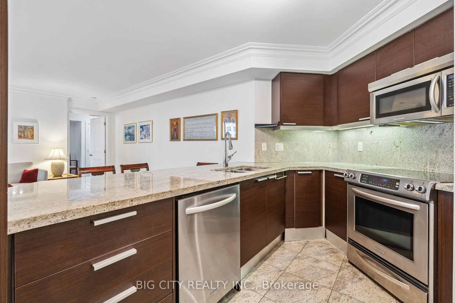
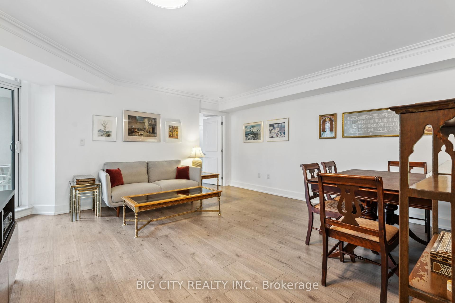
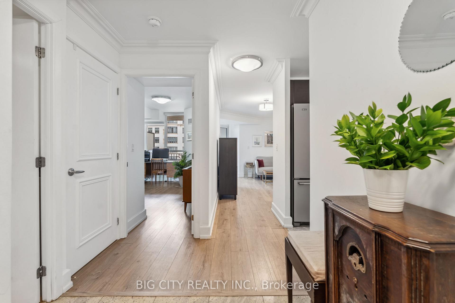
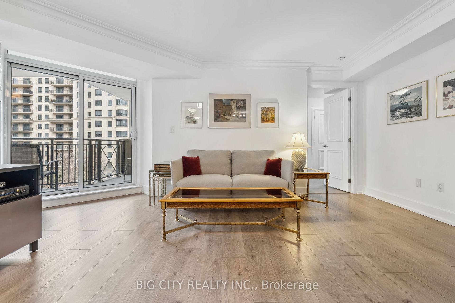
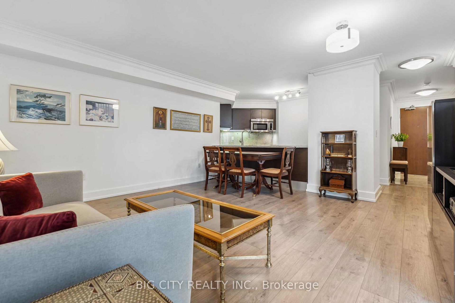
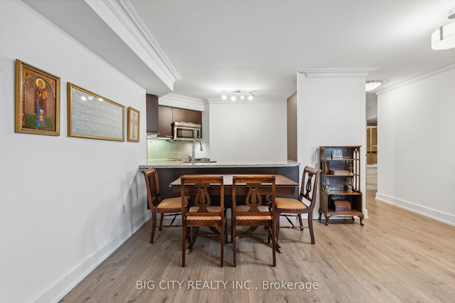
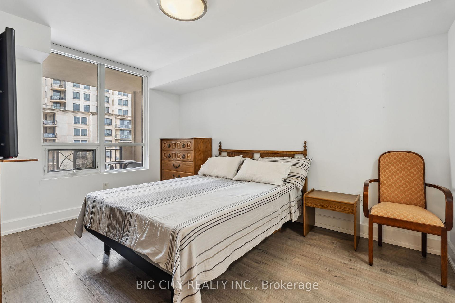
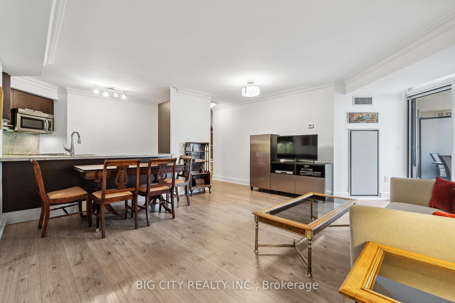
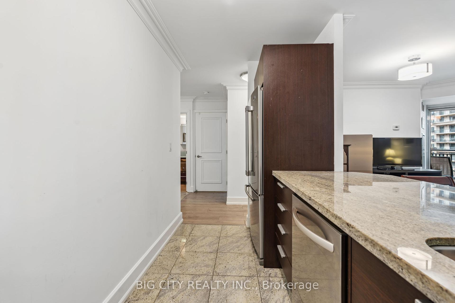
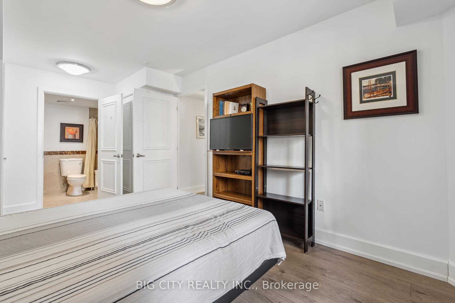
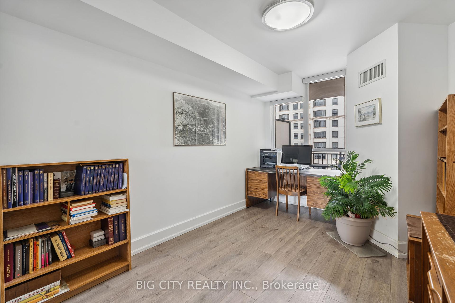

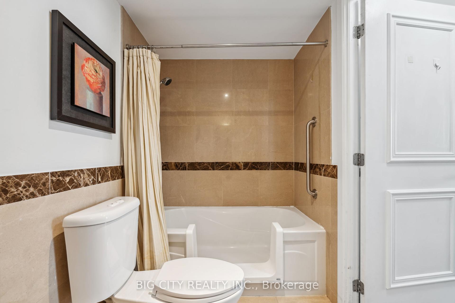
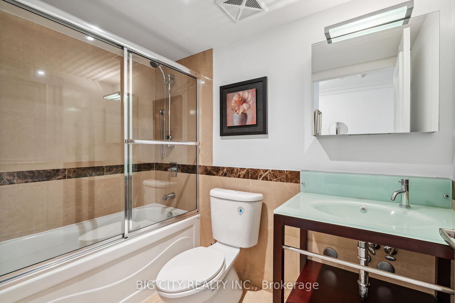
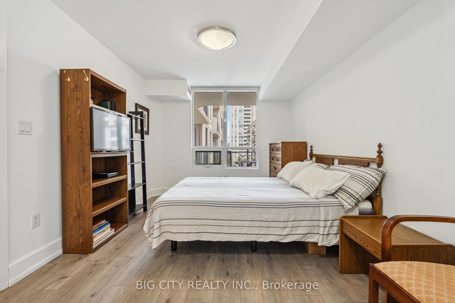
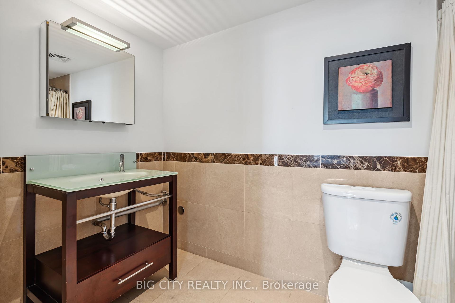
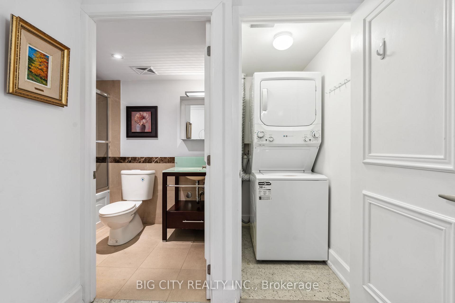
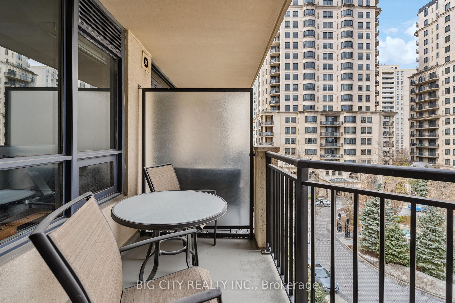
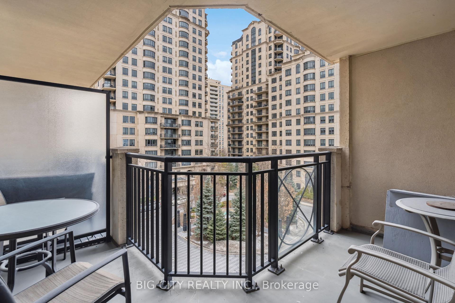
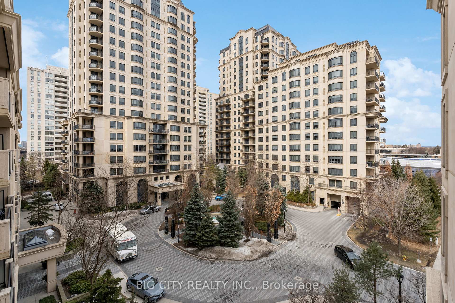
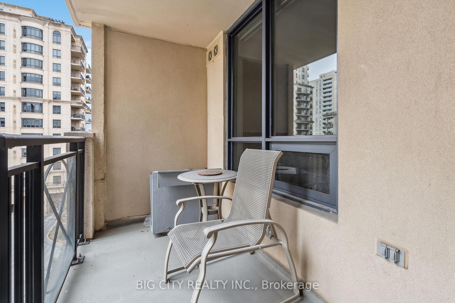
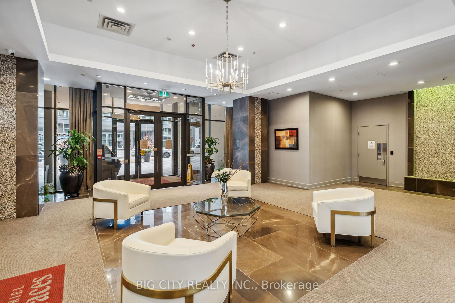
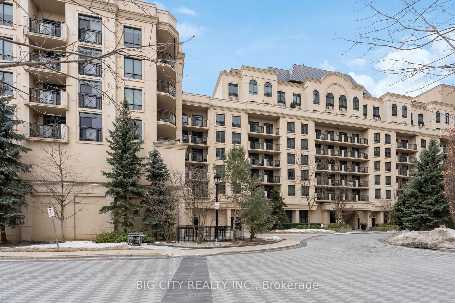
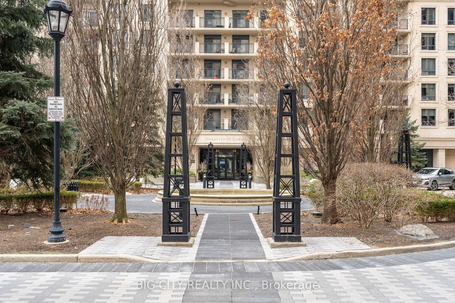




























| Welcome to the St. Gabriel Terraces Boutique Condominiums By Shane Baghai - True Luxury with the Perfect Blend Of Size, Location & Convenience In The Prestigious Bayview Village Community. This Unit Features an Oversized, Spacious Split Open Concept 2-bedroom Layout, Living Area with Large Windows with a Walk-Out to a Private Balcony/Terrace. 2 Full Bathrooms that Include One with a Senior-Friendly Entrance with Compatibility, An Open Concept Kitchen With Stainless Steel appliances & Granite countertop. Building Amenities include: Security Concierge, Spacious Private Terrace with BBQ Gas Hook-Up on the Upper Level, Gym, Party Room, Rooftop Terrace & More....Walking Distance to Bayview Village Mall and Easy Access to HWY 401. Lastly, the TTC and Subway are Literally at Your Doorstep. |
| Price | $729,900 |
| Taxes: | $3218.80 |
| Maintenance Fee: | 1158.23 |
| Address: | 650 Sheppard Ave East , Unit 507, Toronto, M2K 3E4, Ontario |
| Province/State: | Ontario |
| Condo Corporation No | TSCC |
| Level | 5 |
| Unit No | 07 |
| Directions/Cross Streets: | Bayview & Sheppard |
| Rooms: | 5 |
| Bedrooms: | 2 |
| Bedrooms +: | |
| Kitchens: | 1 |
| Family Room: | N |
| Basement: | None |
| Level/Floor | Room | Length(ft) | Width(ft) | Descriptions | |
| Room 1 | Main | Dining | 14.86 | 14.6 | Combined W/Living, Crown Moulding, Laminate |
| Room 2 | Main | Living | 14.86 | 14.6 | Combined W/Dining, Crown Moulding, Laminate |
| Room 3 | Main | Kitchen | 12.86 | 6.56 | Ceramic Floor, Stainless Steel Appl, Open Concept |
| Room 4 | Main | Prim Bdrm | 12.89 | 9.91 | 4 Pc Ensuite, Double Closet, Large Window |
| Room 5 | Main | 2nd Br | 13.97 | 8.95 | Large Window, Large Closet |
| Washroom Type | No. of Pieces | Level |
| Washroom Type 1 | 4 | Main |
| Washroom Type 2 | 4 | Main |
| Property Type: | Condo Apt |
| Style: | Apartment |
| Exterior: | Stucco/Plaster |
| Garage Type: | Underground |
| Garage(/Parking)Space: | 1.00 |
| Drive Parking Spaces: | 1 |
| Park #1 | |
| Parking Spot: | 27 |
| Parking Type: | Owned |
| Legal Description: | A |
| Exposure: | Nw |
| Balcony: | Open |
| Locker: | Owned |
| Pet Permited: | Restrict |
| Approximatly Square Footage: | 900-999 |
| Building Amenities: | Bus Ctr (Wifi Bldg), Concierge, Gym, Rooftop Deck/Garden, Sauna, Visitor Parking |
| Maintenance: | 1158.23 |
| CAC Included: | Y |
| Water Included: | Y |
| Common Elements Included: | Y |
| Heat Included: | Y |
| Parking Included: | Y |
| Building Insurance Included: | Y |
| Fireplace/Stove: | N |
| Heat Source: | Gas |
| Heat Type: | Forced Air |
| Central Air Conditioning: | Central Air |
| Central Vac: | N |
| Laundry Level: | Main |
| Ensuite Laundry: | Y |
$
%
Years
This calculator is for demonstration purposes only. Always consult a professional
financial advisor before making personal financial decisions.
| Although the information displayed is believed to be accurate, no warranties or representations are made of any kind. |
| BIG CITY REALTY INC. |
- Listing -1 of 0
|
|

Mona Mavi
Broker
Dir:
416-217-1717
Bus:
416-217-1717
Fax:
905-607-2003
| Virtual Tour | Book Showing | Email a Friend |
Jump To:
At a Glance:
| Type: | Condo - Condo Apt |
| Area: | Toronto |
| Municipality: | Toronto |
| Neighbourhood: | Bayview Village |
| Style: | Apartment |
| Lot Size: | x () |
| Approximate Age: | |
| Tax: | $3,218.8 |
| Maintenance Fee: | $1,158.23 |
| Beds: | 2 |
| Baths: | 2 |
| Garage: | 1 |
| Fireplace: | N |
| Air Conditioning: | |
| Pool: |
Locatin Map:
Payment Calculator:

Listing added to your favorite list
Looking for resale homes?

By agreeing to Terms of Use, you will have ability to search up to 329376 listings and access to richer information than found on REALTOR.ca through my website.

